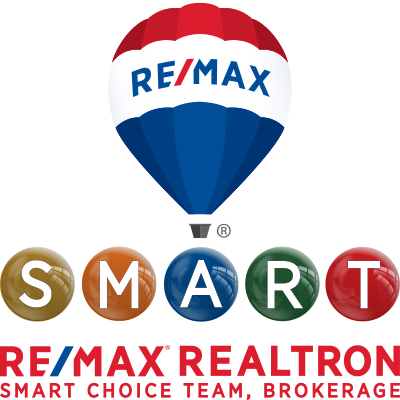Description
Experience the charm of Long Branch living, just steps south of Lake Shore. This beautifully renovated 3-bedroom, 2-bath home blends timeless design with modern convenience in one of Toronto's most sought-after lakeside communities. From the moment you step inside, you'll notice the attention to detail - a sun-filled custom kitchen featuring quartz countertops, a stunning backsplash, and sleek Bosch appliances. The bathrooms showcase designer tiling, stylish fixtures, and farmhouse-inspired vanities, creating a warm yet contemporary feel. Natural light pours into the living area through floor-to-ceiling windows, highlighting the custom flooring, upgraded trim, pot lights, and window coverings found throughout. Major updates include new HVAC ductwork, a tankless water heater, upper-level windows, roof, eavestroughs, siding, fencing, and a large back deck - making this home completely move-in ready. Enjoy energy-efficient systems, modern finishes, and a backyard that's perfect for entertaining or relaxing. All of this is located in a vibrant, family-friendly neighborhood with bike trails, parks, schools, shopping, and lakefront tranquility just down the street. EXTRAS: Roof (22), Eavestroughs (22), Fence (22), Shed (22), Deck (22), Upper Windows (23), Siding (23), Kitchen (23), Upper Bath (23), Tankless Water Heater (23), Flooring (23), Pot Lights (23), Stove (23), Microwave/Vent (23), Dishwasher (23), New A/C and Furnace (25).
Additional Details
-
- Community
- Long Branch
-
- Lot Size
- 50 X 58 Ft.
-
- Approx Sq Ft
- 1100-1500
-
- Building Type
- Detached
-
- Building Style
- 1 1/2 Storey
-
- Taxes
- $5142.92 (2024)
-
- Garage Type
- None
-
- Parking Space
- 3
-
- Air Conditioning
- Central Air
-
- Heating Type
- Forced Air
-
- Kitchen
- 1
-
- Basement
- Partially Finished, Full
-
- Pool
- None
-
- Zoning
- RD(f12;a370;d0.35)
-
- Listing Brokerage
- EXP REALTY


































