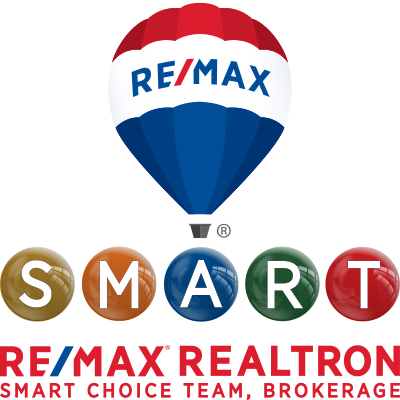Description
The best VALUE on the Kingsway! Spanning over 3,000 feet above grade, this spectacular fully renovated home is ready for you to enjoy. With over $500k spent on renovations and located in one of the city's top school district, this is the best deal on the market! The chefs kitchen boasts a quartz waterfall island, custom cabinetry, and premium Wolf appliances, flowing seamlessly into a cozy family room with gas fireplace and walkout to the backyard. Indoor and outdoor spaces are perfect for entertaining. The upper level features four generously proportioned bedrooms, each thoughtfully designed to provide comfort, privacy, and natural light and spa-inspired bathrooms with warm wood vanities, brushed gold hardware, and a freestanding tub. The finished basement offers a lower level pantry, living/dining space, 1 bed, and 1 bath ideal for in-laws or guests. A rare offering that blends timeless elegance with modern functionality in one of Etobicokes most desirable neighbourhoods. Located a 5 minute walk from the top rated Lambton Kingsway Junior Middle School. A quick 7 min walk to the subway!
Additional Details
-
- Community
- Kingsway South
-
- Lot Size
- 40 X 125 Ft.
-
- Approx Sq Ft
- 2500-3000
-
- Building Type
- Detached
-
- Building Style
- 2-Storey
-
- Taxes
- $14470.29 (2024)
-
- Garage Space
- 1
-
- Garage Type
- Attached
-
- Parking Space
- 2
-
- Air Conditioning
- Central Air
-
- Heating Type
- Forced Air
-
- Kitchen
- 1
-
- Basement
- Finished, Full
-
- Pool
- None
-
- Listing Brokerage
- REAL BROKER ONTARIO LTD.





































