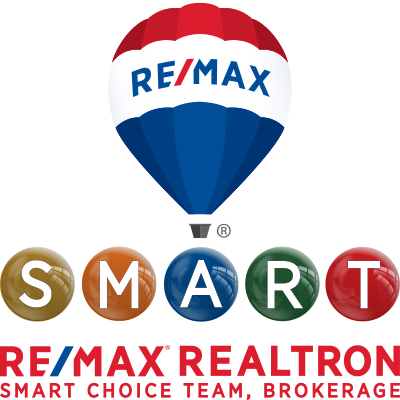Description
"FEATURED IN THE TORONTO STAR REAL ESTATE SECTION" check link below! Spacious, Sunny, Lovingly-Renovated Unit with Two Large Bedrooms & Huge Main Room, just steps from Subway station. Kitchen and Bathroom renovated in 2023, with newly-installed laminate, and high-end tile floors, backsplash and finishes. Extra-large Primary Bedroom, plus a Second Bedroom perfect for remote work, nursery, Open-Concept Living/Dining/Kitchen with Wall-to-Wall windows, a gorgeous west-facing view and walk-out to a spacious, private balcony that provides a front-row seat to spectacular sunsets. Ideal for parties, family holidays, weekend relaxing or cozy nights in. Also tons of closet/storage space, and pet-friendly. The Allenway Condominium is well-built, well-maintained, and well-managed. On-site staff is responsive and friendly (with a healthy reserve fund - status certificate available). Landscaped outdoor areas, plus Great amenities. Maintenance fee includes all utilities plus internet and cable TV, storage locker, and underground parking space. 4 minute walk to Line 1 subway station (Glencairn, south entrance) Eglinton West Crosstown Station completed, with LRT line soon to open. Just a 2 minute walk to newly-built city playground and parkette, or a little farther to Viewmount Park with baseball diamonds and tennis courts. Quiet surrounding neighbourhood just minutes to sought-after West Preparatory Junior Public School. Minutes to Beltline Trail and close to Cedarvale Ravine. Building is located directly across the street from well-stocked Sobeys, pharmacy, dry cleaners, plus nearby condo and retail developments. Easy driving access to Allen Expressway and 7 minutes to the 401.
Gym, pool, sauna, rooftop sundeck, bike rooms, outdoor BBQs, Fenced in off-leash Dog area, and more...
Additional Details
-
- Unit No.
- 1709
-
- Community
- Briar Hill-Belgravia
-
- Total Area
- 1000-1199
-
- Approx Sq Ft
- 1000-1199
-
- Building Type
- Condo Apt
-
- Building Style
- Apartment
-
- Taxes
- $1902.67 (2024)
-
- Garage Space
- 1
-
- Garage Type
- Underground
-
- Air Conditioning
- Wall Unit
-
- Heating Type
- Water
-
- Kitchen
- 1
-
- Basement
- None
-
- Pets Permitted
-
- Condo Inclusives
- Heat Included, Hydro Included, Common Elem. Included , Cable TV Includeded, Condo Tax Included, Building Insurance Included, Water Included, CAC Included, Parking Included
-
- Zoning
- Residential
-
- Listing Brokerage
- SUTTON GROUP REALTY SYSTEMS INC.











































